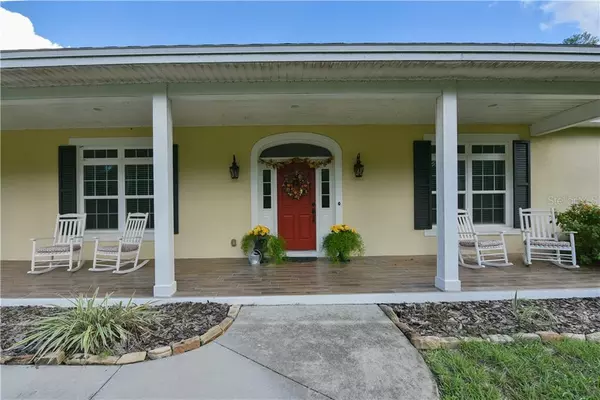$775,000
$800,000
3.1%For more information regarding the value of a property, please contact us for a free consultation.
450 VALLEY STREAM DR Geneva, FL 32732
5 Beds
5 Baths
4,930 SqFt
Key Details
Sold Price $775,000
Property Type Single Family Home
Sub Type Single Family Residence
Listing Status Sold
Purchase Type For Sale
Square Footage 4,930 sqft
Price per Sqft $157
Subdivision Seminole Woods 5 Ac Dev
MLS Listing ID O5829153
Sold Date 07/09/20
Bedrooms 5
Full Baths 3
Half Baths 2
Construction Status Inspections
HOA Fees $154/qua
HOA Y/N Yes
Year Built 2014
Annual Tax Amount $9,264
Lot Size 5.010 Acres
Acres 5.01
Property Description
Enjoy luxury living in this beautiful custom home built in 2014 and located in sought after Seminole Woods. Situated on 5 private acres with 4,930 sq/ft of impeccably designed living space that includes 5 bedrooms, 3 full baths, 2 half baths, office, formal living and dining rooms, a butlers pantry, a large upstairs bonus room, 4 car detached garage and 3 car attached garage. The gourmet kitchen is the culinary centerpiece of the home. It was designed for entertaining and equipped with, 42” cabinets, large center island, granite, prep sink, double convection ovens, breakfast bar and a casual dining space that is perfect for morning coffee and croissants. The first floor owners retreat has French doors with access to the pool area, and the spacious spa like master bath with a garden tub, separate walk in shower. There are 3 additional first floor bedrooms that are perfect for your growing family or guests. Upstairs is the large bonus room and 5th bedroom or flex space with a private half bath. The expansive porch awaits your next social gathering and features an outdoor fireplace, sitting area and screened pool. Seminole Woods is far enough out to enjoy the rural life, yet minutes to everyday conveniences. Enjoy miles of horseback riding, a guard gated entrance, its own private neighborhood water supply (no need for a well) and top rated Seminole County Schools. You'll also be able to enjoy private Buck Lake with your community boat dock and ramp, fishing, skiing, playground, pavilion and picnic area.
Location
State FL
County Seminole
Community Seminole Woods 5 Ac Dev
Zoning A-5
Rooms
Other Rooms Bonus Room, Den/Library/Office, Family Room, Formal Dining Room Separate, Formal Living Room Separate, Great Room, Inside Utility
Interior
Interior Features Crown Molding, Solid Surface Counters, Split Bedroom, Stone Counters, Walk-In Closet(s)
Heating Central, Electric, Heat Pump
Cooling Central Air, Zoned
Flooring Carpet, Hardwood, Tile
Fireplaces Type Wood Burning
Fireplace true
Appliance Built-In Oven, Convection Oven, Cooktop, Dishwasher, Disposal, Electric Water Heater, Exhaust Fan, Ice Maker, Microwave, Refrigerator
Laundry Inside
Exterior
Exterior Feature French Doors, Irrigation System
Parking Features Circular Driveway, Driveway, Garage Faces Side
Garage Spaces 7.0
Pool Child Safety Fence, In Ground, Screen Enclosure
Community Features Boat Ramp, Deed Restrictions, Fishing, Gated, Golf Carts OK, Horses Allowed, Park, Playground, Waterfront
Utilities Available BB/HS Internet Available, Electricity Connected
Amenities Available Dock, Gated, Park, Playground
View Park/Greenbelt, Pool
Roof Type Shingle
Porch Covered, Deck, Front Porch, Rear Porch, Screened
Attached Garage true
Garage true
Private Pool Yes
Building
Lot Description Oversized Lot, Paved, Zoned for Horses
Entry Level Two
Foundation Slab
Lot Size Range 5 to less than 10
Builder Name Concepts in Construction
Sewer Septic Tank
Water Private
Architectural Style Traditional
Structure Type Block,Stucco
New Construction false
Construction Status Inspections
Others
Pets Allowed Yes
Senior Community No
Ownership Fee Simple
Monthly Total Fees $154
Acceptable Financing Cash, Conventional
Membership Fee Required Required
Listing Terms Cash, Conventional
Special Listing Condition None
Read Less
Want to know what your home might be worth? Contact us for a FREE valuation!

Our team is ready to help you sell your home for the highest possible price ASAP

© 2025 My Florida Regional MLS DBA Stellar MLS. All Rights Reserved.
Bought with RE/MAX INNOVATION





